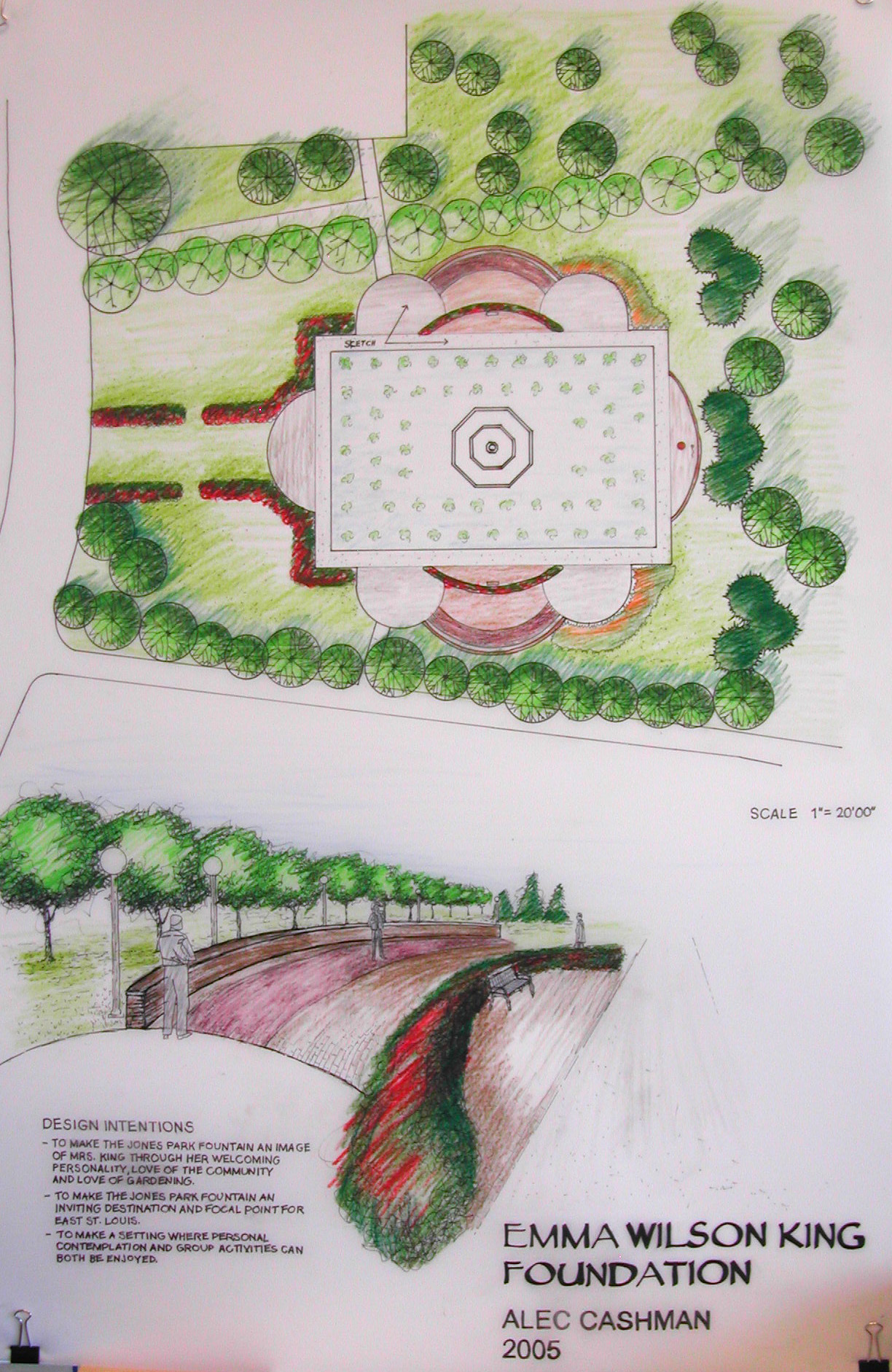Alec Cashman
Design Proposal
Sketch
Design Proposal
This design recreates the Jones Park Fountain in the image of Mrs. King, her welcoming personality, love for the community of East St. Louis, and love of gardening and nature.
In this design, the lily fountain becomes an inviting destination and focal point for Jones Park and East St. Louis. The west end of the site, facing the road, is composed of a visual or ceremonial entry. It is a 35’ wide grass entry that is lined by boxwood shrubs and Mrs. King’s beloved flowering roses. The rows of plantings will direct your view toward the fountain, while providing an unobstructed view from the road and the rest of the park. This area has the potential to be a wonderful setting for spring weddings and other ceremonies. It can accommodate over 300 people, with a central isle and a patio for the head of the ceremony.
The path system used in the design is also meant to accentuate the fountain as an inviting focus to the park. The path on the north side of the fountain is a copy of the existing tree lined path on the south end. Both connect to paths, across the street, that continue throughout the park. This continuation of the path system makes the fountain easily accessible and the destination of the existing paths in the park. The tree-lined paths with the canopy overhead produce a wonderful approach to the fountain.
This design builds a setting at the Jones Park Fountain where personal contemplation and group activities can both be enjoyed. A series of patios has been designed immediately around the lily fountain. On the north and south sides, the main patio is divided into two areas. Closer to the fountain is a smaller sitting area that has an arched seat wall that is backed by a row of boxwood shrubs and flowering roses. These smaller areas are intended for more personal contemplation and close viewing of the lily fountain. The larger patio sections are backed by seat walls, overhead lighting and provide a space for larger group activities and receptions.
Encircling the fountain, a concrete path connects the patios and provides an area to continuously walk around the fountain without difficulty. This path is edged with the donation bricks raised by the Emma L. Wilson King Foundation that can all be viewed as one walks around the fountain. This donation brick edge also includes lighting set into the curb that illuminates the path.
At the east end of the fountain is a memorial to Mrs. King. This memorial area includes a trellis covered brick patio with a seat wall. In the center of the seat wall, facing the fountain, a bronze sculpture in the shape of an open book will be placed memorializing Mrs. King. This piece of sculpture may include a relief image of Mrs. King, biblical verses and other remembrances. Behind this memorial is the “family tree.” In the center will be a flowering Magnolia and it will be flanked by twelve flowering Dogwoods. The Magnolia, which is the biggest of the trees and the first to bloom in the spring, represents Mr. and Mrs. King. The twelve flowering Dogwoods, which begin to bloom after the Magnolia, represent the twelve children, their families and the continuing growth of Emma L. Wilson King’s legacy.
Sketch

|