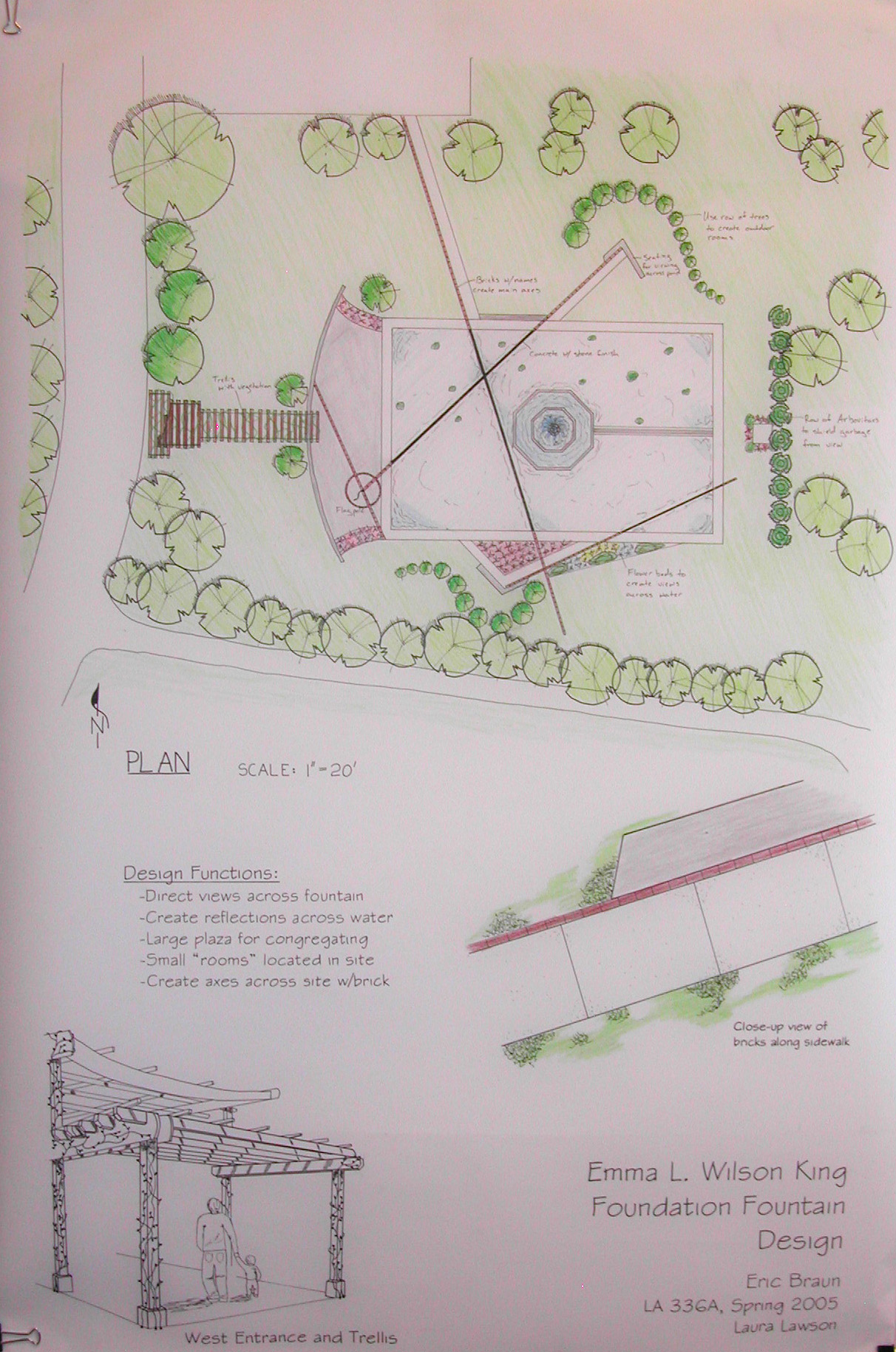Eric Braun
Design Proposal
Sketch
Design Proposal
This contemporary design is intended to commemorate the life of Mrs. King and her family while also ushering the Jones Park Fountain into the 21st century and turning it into an area of great pride and rebirth for the community.
As you enter the design from the grand West entrance, you immediately are greeted by a view across the lily pond to the fountain. On your right is a large, modern trellis structure to be used for events or ceremonies. As you continue down the entrance, with flowering Dogwoods and Redbuds to your left, you step down into the main plaza. The main plaza is a large space designed for sitting, socializing and taking in the views in the site. Standing at the water’s edge you will notice the lily pads become less dense across the pond. This creates a balance between the heavier vegetation on the East plaza and the denser lily pads towards the Western portion of the pond.
The views in the site are one of the main features in the design. However, trees, structures or the fountain block views of the entire site from any point. This feature is utilized so that the views that you experience will be different from every point within the site. This greatly adds to the interest and longevity of the site because it creates many different experiences in one single design. It also leads to a sense of curiosity and discovery by the visitor.
If you enter from the North entrance, you immediately notice the commemorative bricks on the side of the sidewalk. The bricks’ placement around the site is intended to give the visitor another reason to visit the entire site. They also are located along main axes which draw your eye across the pond towards points of visual interest on the other side. For example, if you follow the line of bricks from the north entrance, your eye is drawn to the water’s edge where the bricks transition into a solid slab of polished black granite across the entirety of the pond. The line is then continued by bricks on the other side and terminates in one of the large rose/perennial beds on the other side. This feature is repeated several times throughout the design. Rose beds are important feature of this site because of Mrs. King’s love for the beautiful flowers.
The outdoor “rooms” located on the north and south sides of the site are designed as contemplative spaces where you will be surrounded by beautiful flowers and trees. They also feature peaceful views toward points of interest in the site.
The Eastern portion of the site features another large plaza that is flanked on three sides by seating that features ground lighting effects that will greatly increase the site’s interest at dusk and the early evening. The plaza is surrounded by twelve flowering or evergreen trees. Each tree represents one of the children and his/her family. This plaza is also where the flagpole is located. In front of the flagpole will be a large plaque commemorating Mrs. King and her memorable life and personality. Toward the end of the plaza is a stone walkway out to the fountain. This walkway is intended to give the visitor an opportunity to interact with the fountain and add to the experience of the site.
Other important design aspects are the use of evergreen trees, built structures and perennial flowers. These features are important to the site because they are low maintenance and also create a site that it visually interesting year-round. The flowering trees will create an amazing surrounding in the spring and the flower beds will continue to add appeal throughout the summer. In the fall and winter, the changing leaf colors, evergreen trees and structures will all maintain the visual integrity of the site.
Sketch

|